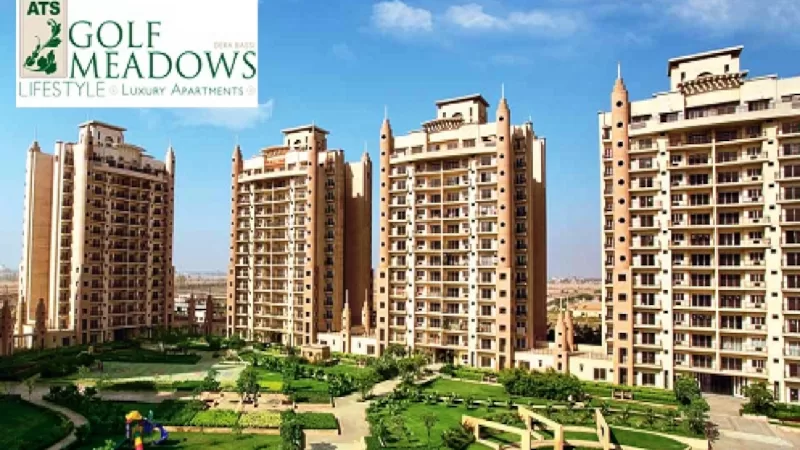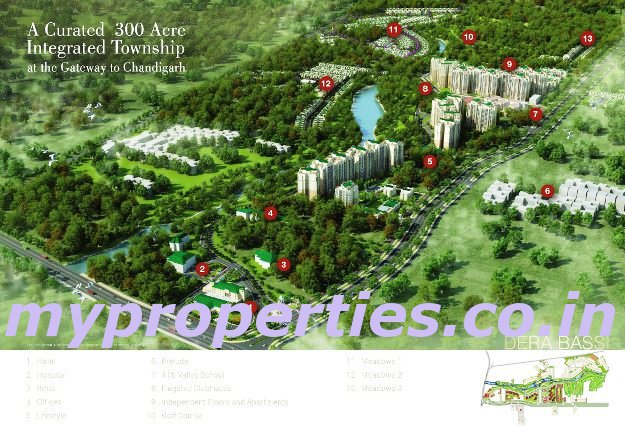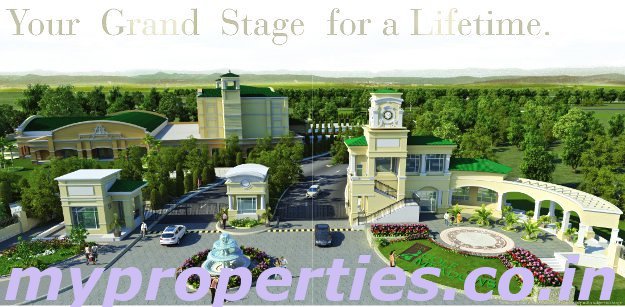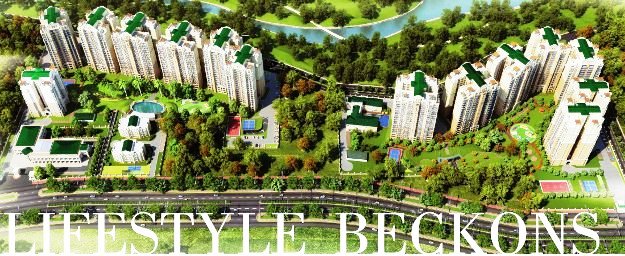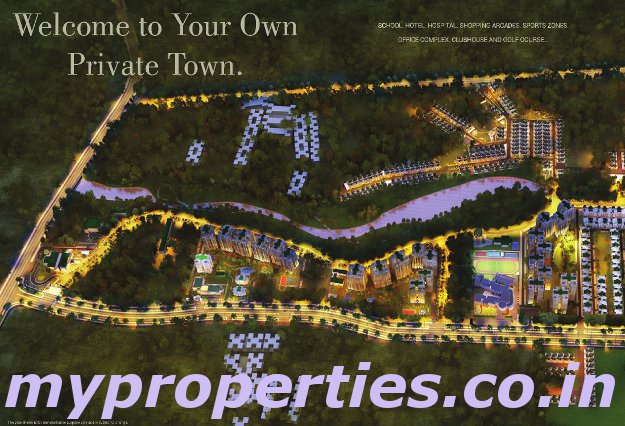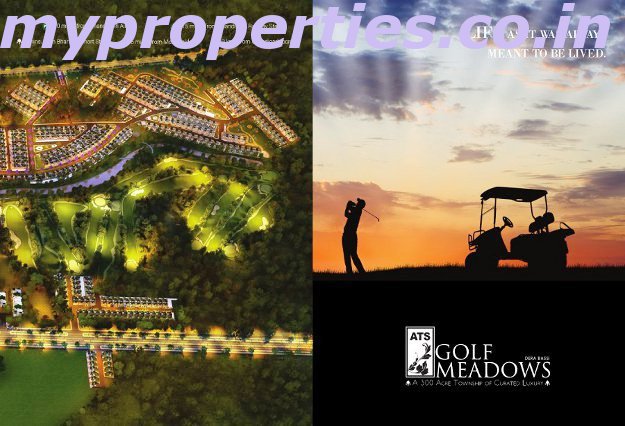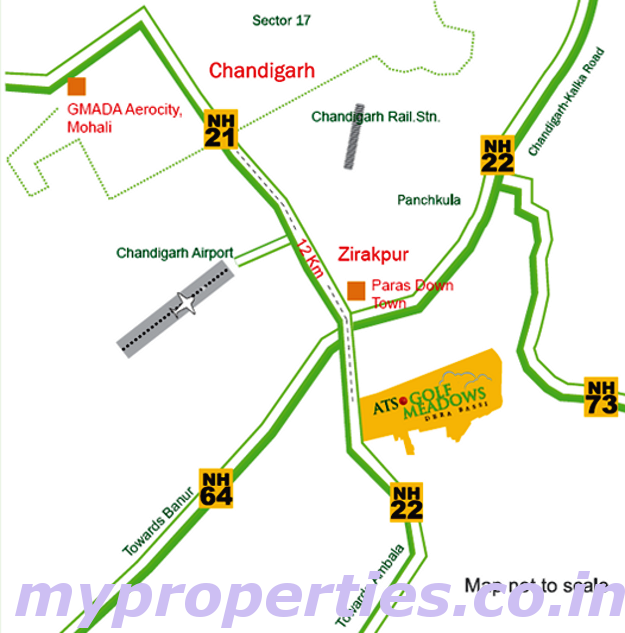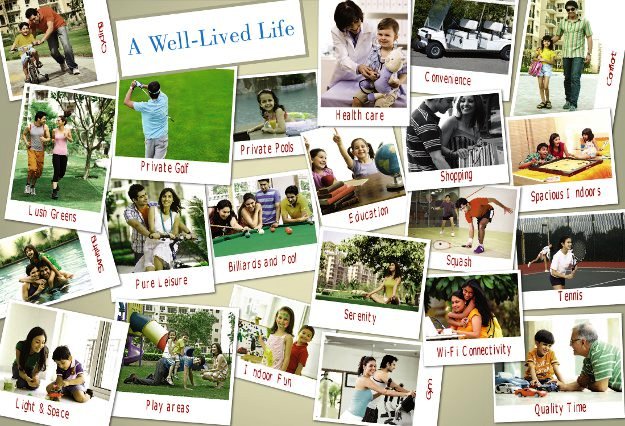![]()
Call 9290000454, 9290000458
ATS Lifestyle Derabassi I 3 BHK 4 BHK Flats at Ambala Highway Derabassi
ATS Golf Meadows Lifestyle Derabassi
PREMIUM APARTMENTS IN ATS LIFESTYLE DERABASSI
ATS Lifestyle is our latest residential community project coming up in the ATS Golf Meadows township. It follows in the footsteps of its successful neighbor ATS Golf Meadows Prelude, which was completely sold out even before its completion.
Spread over 26 acres, ATS Lifestyle will have 14 towers consisting of 1040 homes designed in the Mediterranean style by the renowned Architect Oru Bose of Bose International, Florida. The project is being built according to the well known ATS construction standards and aesthetics, and will offer its residents generous space, well maintained green areas and its own recreational facilities like a swimming pool and clubhouse.
Apart from these, ATS Lifestyle has the natural advantage of being situated within a mega township with complete infrastructural support and facilities like a 5 star hotel, school, shopping facility, hospital and a golf course.
Location of ATS Lifestyle Derabassi
THE ADDRESS OF A BETTER LIFESTYLE
Situated at Dera Bassi and only 9 kms from Chandigarh border, ATS Lifestyle is a short drive from the city limits of Chandigarh. The project has excellent connectivity by road, rail and air, and the project is ideally located to benefit from Chandigarh’s expansion.
| 10 minutes from Chandigarh Airport | |
| 15 minutes from Chandigarh Railway Station | |
| 5 minutes from Paras Down Town | |
| 5 minutes from Bharti Walmart Store |
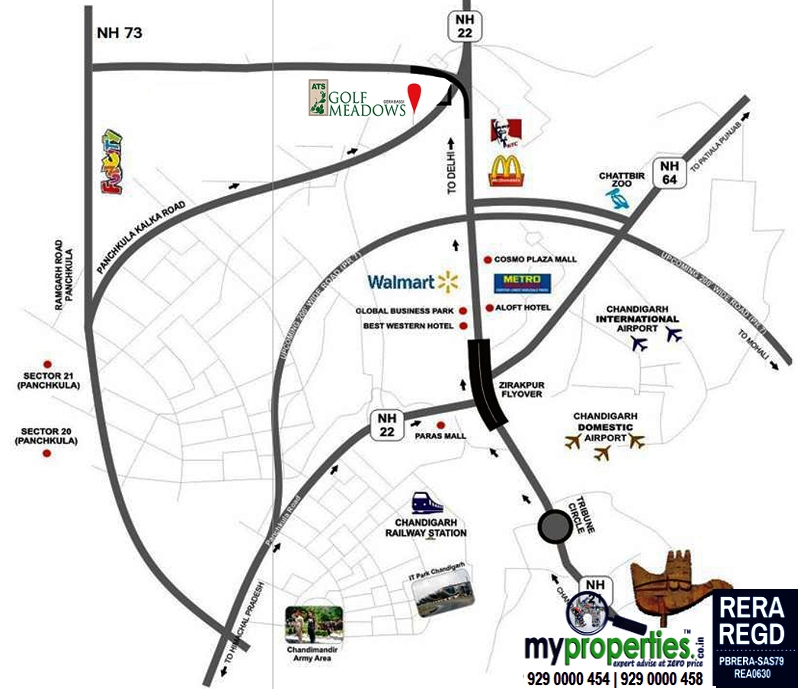
Specifications of ATS Lifestyle Derabassi
| FLOORING | Marble/ Vitrified Tiles flooring in Living, Dining & lobby; Wooden/ Vitrified Tiles Flooring in Bedrooms; Vitrified Tiles in Kitchen, Utility & Servant Room AND Ceramic Tiles in Toilets. Staircase & Landings to be in Kota/ Terrazzo Flooring. Balconies will be in Anti-skid Ceramic Flooring. |
| DADO | Glazed tiles of required height in Toilets & 600mm height above Kitchen Counter Slab in appropriate Color & Paint. |
| EXTERIOR | Appropriate finish of Texture Paint of exterior grade water proof paint. |
| RAILINGS | All railings will be in MS as per design of the Architect. |
| PAINTING | Oil Bound Distemper of appropriate color on interior walls & Ceilings. |
| KITCHEN | All Kitchen Counters in pre-polished Granite/ Marble Stone, electrical points for Kitchen Chimney & Hob, washing machine & fridge to be provided. Kitchen will be provided with Modular Cabinets of appropriate finish. |
| DOORS & WINDOWS | “Flush doors – Polished/Enamel Painted; Stainless steel/ Brass finished hardware fittings for Main Door &Aluminum powder coated Hardware fitting and locks of branded makes. Door frames & Window Panels of Seasoned Hardwood/Aluminum/ UPVC sections. |
| PLUMBING | As per standard practice, all internal plumbing in GI/CPVC/Composite. All external in CI/UPVC. Automated irrigation system. |
| TOILET | Premium sanitary fixtures, premium Chrome Plated fittings. |
| ELECTRICAL | All electrical wiring in concealed conduits; provision for adequate light & power points. Telephone & T.V. outlets in Drawing, Dining and all bedroom; molded modular plastic switches & protective MCB’s. |
| LIFT | Lifts to be provided for access to all floors. Finishing as per Fire norms requirement. |
| GENERATORS | Generator to be provided for backup of Emergency Facilities i.e. Lifts & Common areas |
| WATER TANKS | Underground water tank with pump house for uninterrupted supply of water.Dual plumbing provision for all toilets. |
| CLUBHOUSE & SPORTS FACILITIES | Clubhouse with swimming pool to be provided with his/ her change rooms, well equipped Gym, FACILITIES indoor & Outdoor games areas, Multi-purpose Hall and Jogging track. |
| ENVIRONMENT FRIENDLY | As per MoEF requirements |
| STRUCTURE | Earthquake resistance RCC framed structure as per applicable seismic zone. |
| SECURITY & FTTH | Provision for Optical fiber network; Video surveillance system, Perimeter Security and Entrance lobby Security with CCTV cameras; Fire prevention, suppression, Detection & alarm system as per fire norms. |
| Note : ATS reserves its right to change the area and specifications without prior notice; if the area differs at the time of possession, cost would be adjusted upwards or downwards, as the case may be. Variation in area shall not exceed 10%. | |
Site Plan of ATS Lifestyle Derabassi
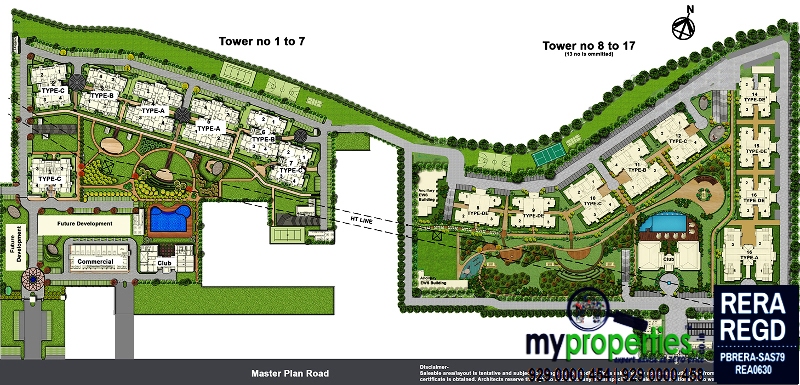
Amenities of ATS Lifestyle Derabassi
ATS Lifestyle is replete with all the amenities that people have come to expect from an ATS property. The project will have a clubhouse, a magnificent swimming pool, a jogging track, children’s play areas, sport facilities like a badminton and a basketball court along with a well equipped gym. And all these will be set in lush green surroundings and beautifully landscaped lawns. Additionally, residents will only have to step out of the gates to enjoy world class facilities of the Golf Meadows township – like ATS Sarovar Premiere, the 5 star hotel with premium banquet facilities, ATS Valley School which is managed by Learn Today – the learning division of the India Today Group, golf course, hospital, shopping facility and sports clubs.
Layout Plans of ATS Lifestyle Derabassi
3 BHK 1350 Sq Ft
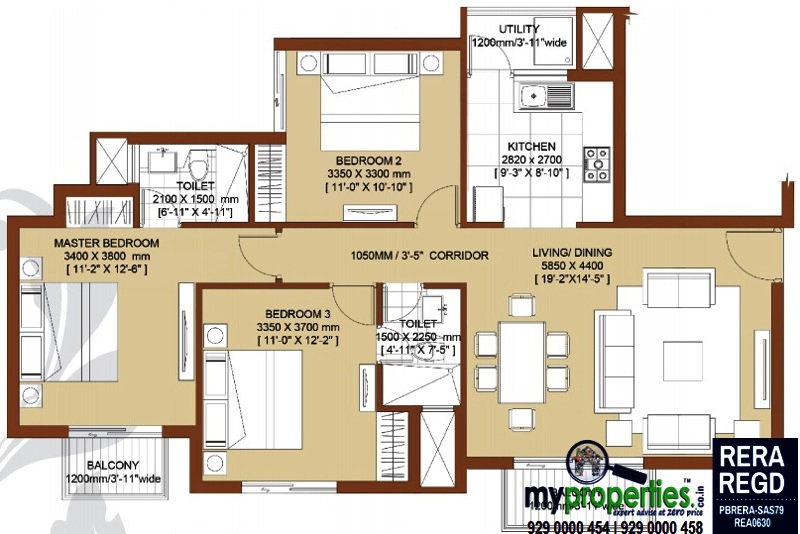
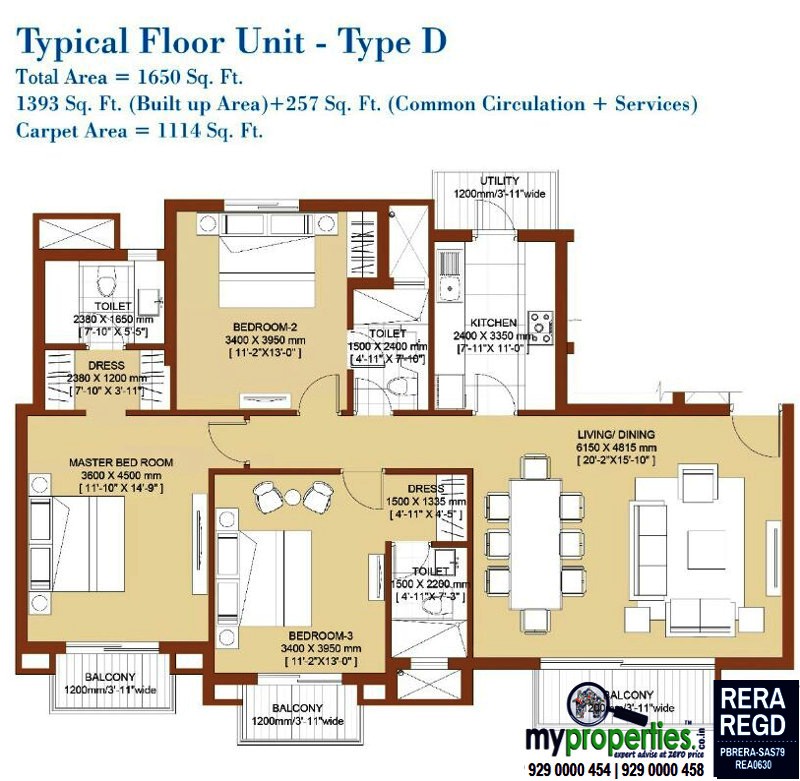
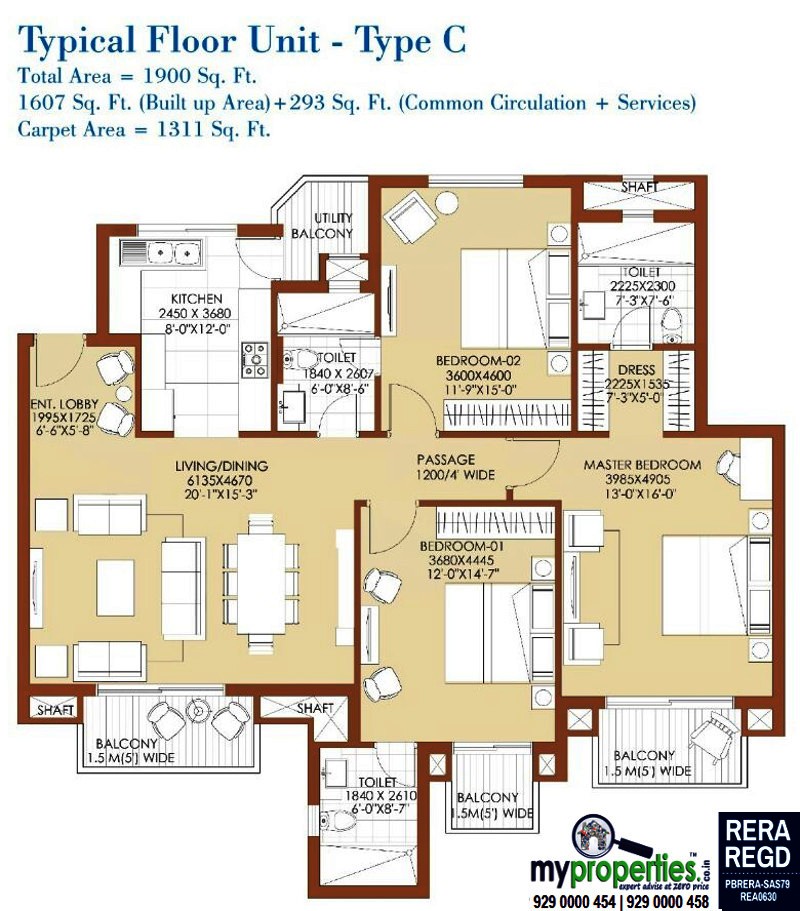
TYPE B – Total Area 2300 sq ft
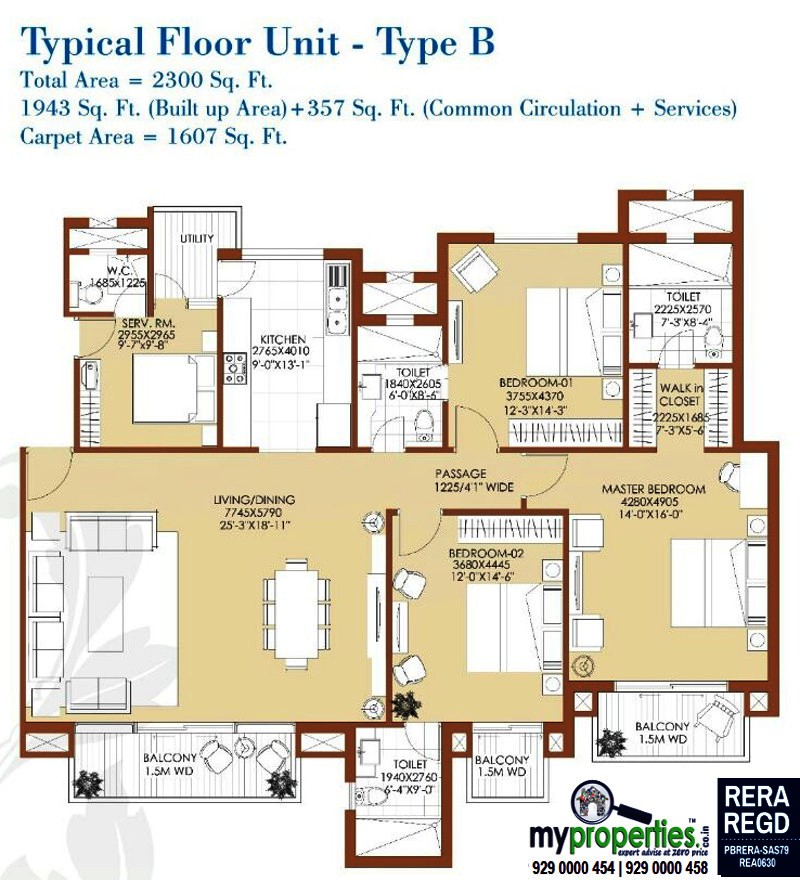
TYPE A – Total Area 2950 sq ft
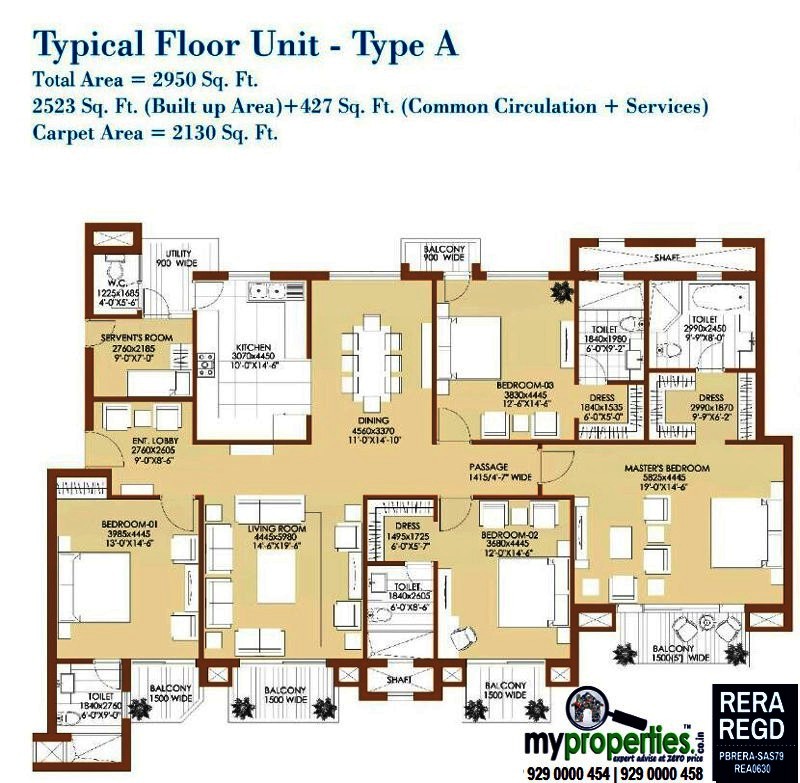
Pics of Sample Flat of ATS Lifestyle Derabassi
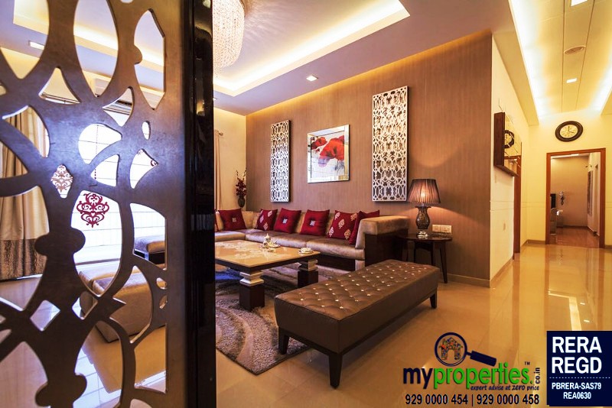
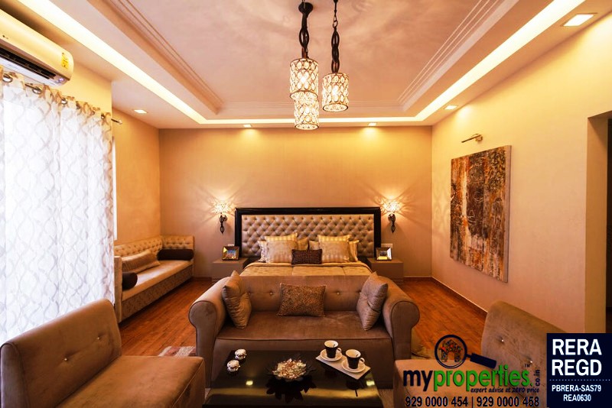
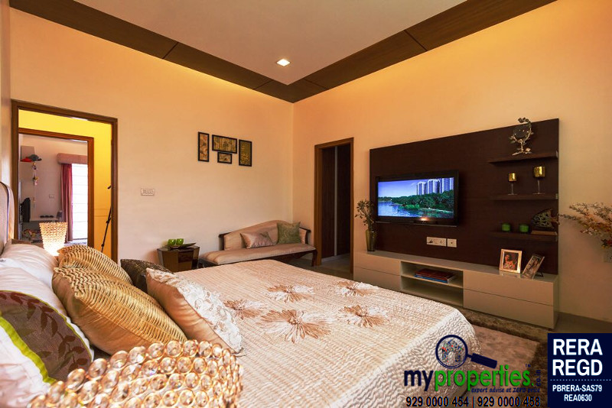
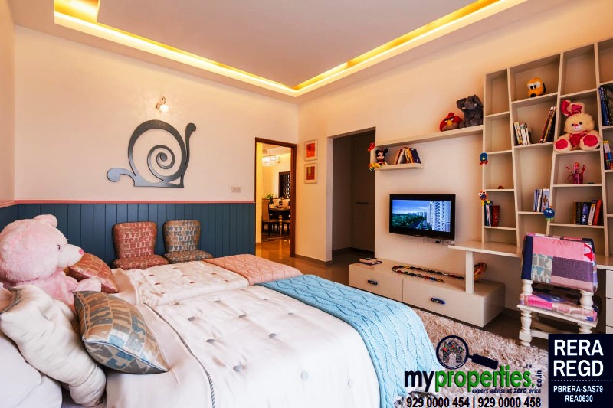
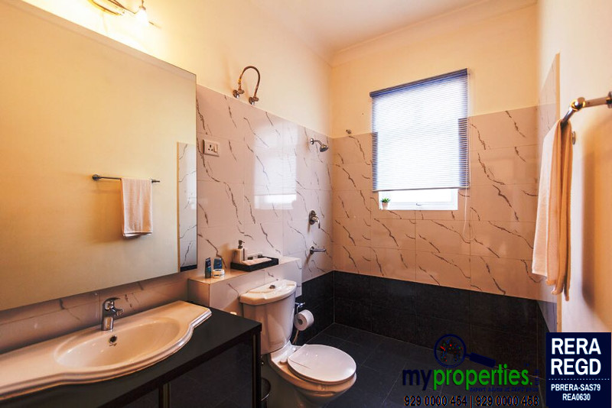
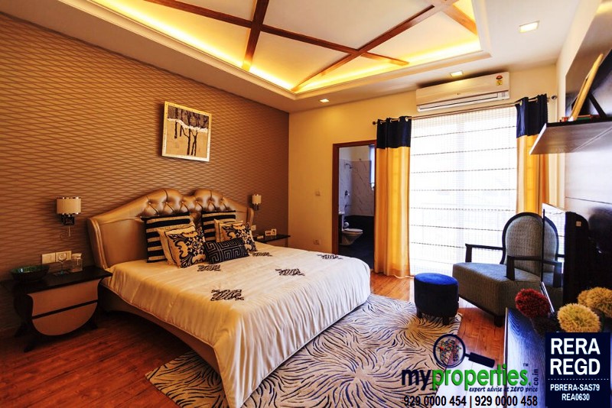
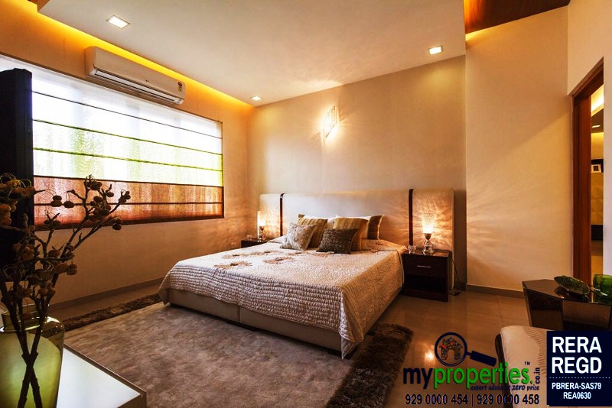
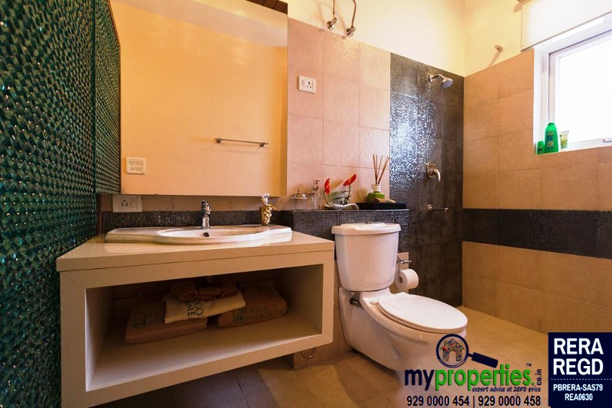
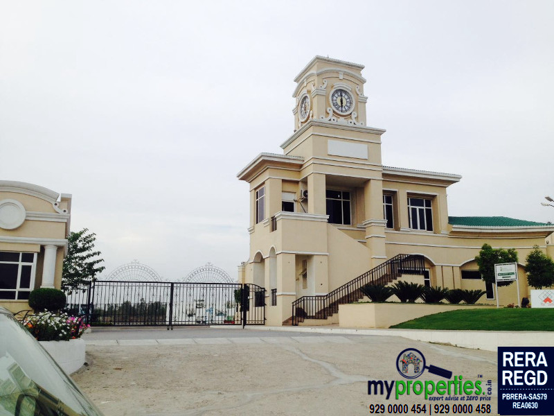
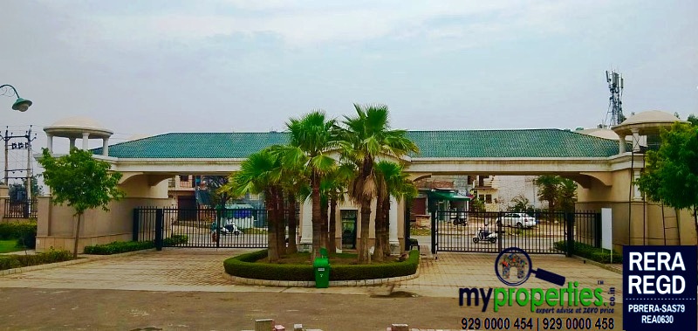
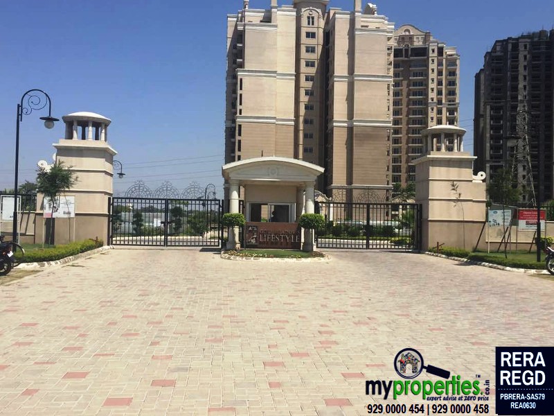
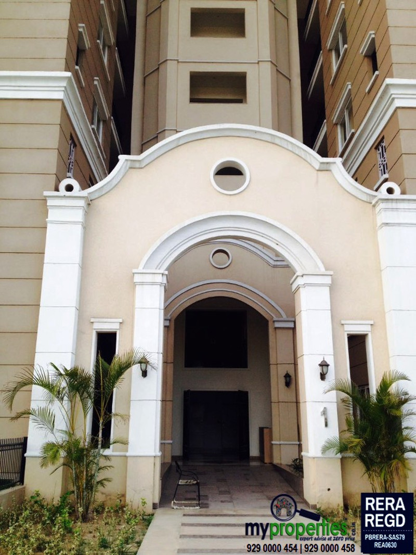
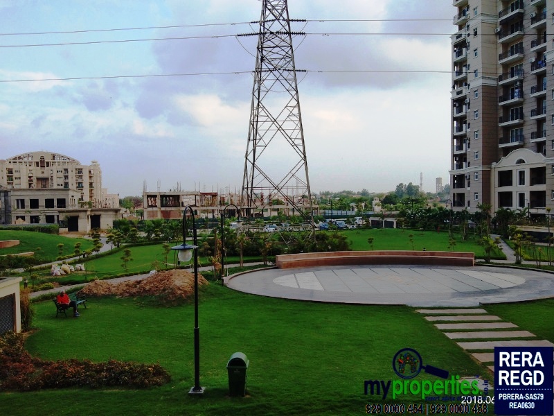
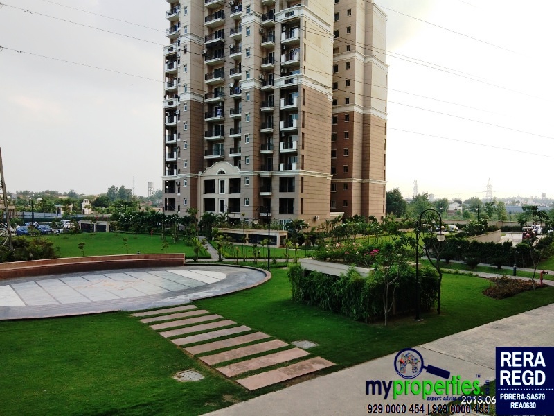
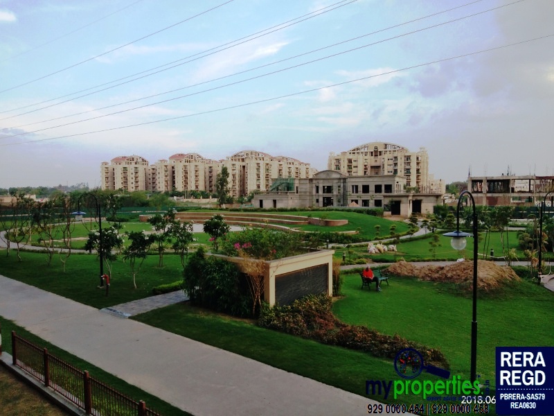
For more properties options, please visit at www.myproperties.co.in
One Stop Search for New Projects in Your City. Explore Them Now!
For further details, please call,

Disclaimer:- Any content mentioned here is for information purpose only and does not constitute any offer or guarantee whatsoever on the content mentioned above. Prices are subject to change without notice. It is solely your responsibility to evaluate the accuracy, completeness and usefulness of all opinions, advice, services, merchandise and other information provided and you are strongly advised to check these independently. MY PROPERTIES shall not be liable for any deficiency in service by the builders/developers/sellers/property agents.


