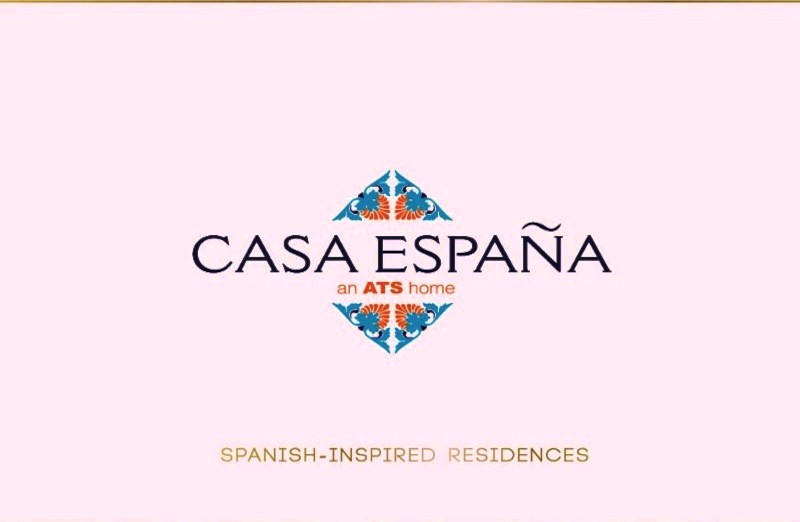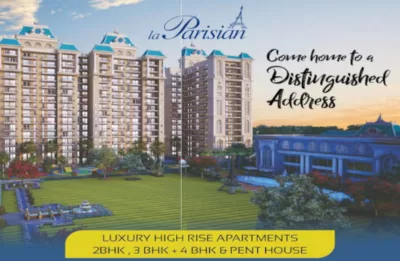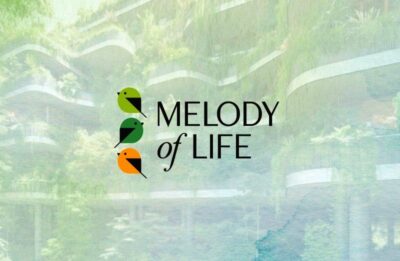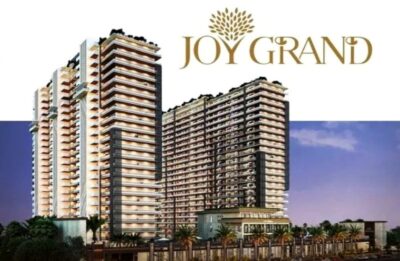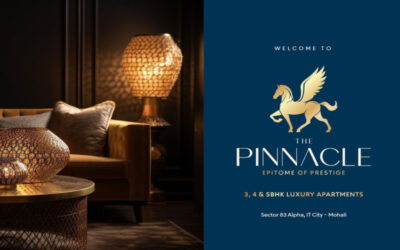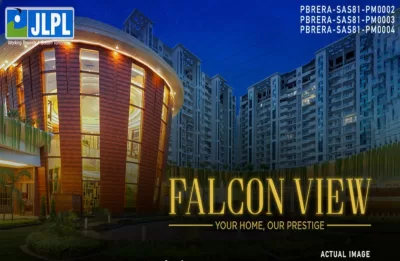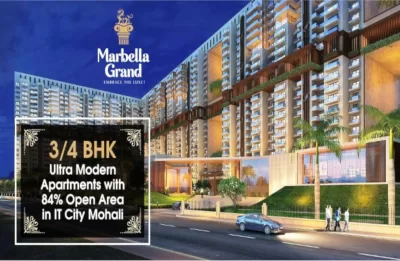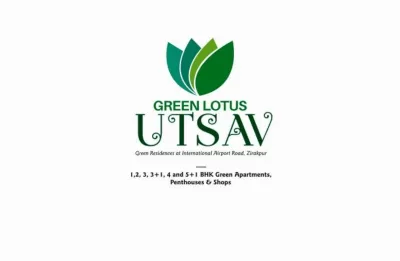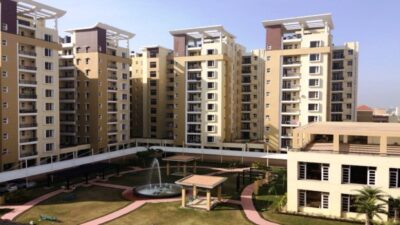ATS Casa Espana Mohali | Call – 9290000454 | 3 BHK 4 BHK Flats for Sale in Sector 121 Mohali
Overview
- Category: 4 BHK Flats
- Bed Rooms: 4
- Wash Room: 4
- Floor: All Floors
Description
![]()
| Call – 9290000454 |
ATS Casa Espana Mohali | Call – 9290000454 | 3 BHK 4 BHK Flats for Sale in Sector 121 Mohali
ATS Casa Espana Mohali
ATS CASA ESPANA” MOHALI , strategically located on NH-21, designed by acclaimed architect Hafeez Contractor. ATS Casa Espana Homes have been appointed with meticulous design detail- from marble/premium vitrified tile flooring to granite counter kitchens with modular cabinets, sunbathed living rooms with spectacular outdoor views, spacious bedrooms with private balconies and interiors finished in immaculate detail. Exceptional care has been taken to create homes that are highly distinctive and elegant. Set amid Mediterranean gardens, discover Spanish Country Style living at the heart of vibrant Mohali, only a few minutes away from the center of Chandigarh. With layouts that features only two homes on every floor, ATS Casa Espana provides for unparalleled living in privacy and response.
About the ATS Company
ATS Infrastructure Ltd. Founded in 1998 is today one of the leading developers of Noida. Timely delivery and better offering in terms of planning, landscape and projects backed by their in-house facility management team has made ATS a name to connect with in the residential development. Today to our immense pride, ATS is counted among the most respected developers in India. ATS GREENS 1,ATS GREENS 2 and ATS VILLAGE In Noida were some of our early projects followed by ATS PARDISO , ATS ADVANTAGE, ATS PRELUDE ,ATS ONE HAMLET. ATS KOCOON, ATS TRIUMPH and ATS GOLF MEADOWS.
Project Details of ATS Casa Espana Mohali
The site of the project in Sector 121 is on the Mohali-Chandigarh border (NH-21). This site is diagonally opposite to Air Conditioned Inter State Bus Terminus cum Shopping Mall, which is under construction at Sector-57. Sector- 58-65 and 67-71 of Mohali are fully developed with a mix of Industrial, Commercial and Residential areas. Many IT majors such as Infosys, Mahindra Tech and Dell are operating out of the region. Quark City, an operational multi-use SEZ is also near the site. The site is close to the 350 acre knowledge city which houses the Indian School of Business and Indian Institutes of Science Education and Research.
Features of ATS Casa Espana Mohali
Project in 25 acres with 70 % open green area Architect : Hafeez Contractor No of Apartments- 550 Apartment Types- 4+1 BHK 3300 sq ft, 3+1 BHK 2400 sq ft Club House with Swimming Pool, Gymnasium, Squash, Tennis Courts, Shopping Arcade. 100 % power back up and 24 hour perimeter security.
Floor Plans of ATS Casa Espana Mohali
Location Plan of ATS Casa Espana Mohali
The project has excellent connectivity by road, rail and air and the project is ideally located to benefit from Chandigarh expansion
New ISBT Bus Terminal- 1 Km
North Country Mall- 2 Km
Sector 17 City Centre- 12 Km
International airport- 15 Km
Max Hospiatal- 2 Km
Fortis Hospital- 5 Km
Chandigarh Border- 2 Km
PCA Stadium- 7 Km
Mohali Railway Station- 12 Km
Specification of ATS Casa Espana Mohali
| FLOORING | Marble/premium vitrified tiles flooring in living, dining & lobby; wooden/premium vitrified tiles flooring in bedrooms: vitrified tilesin kitchen: utility, servant room and toilets in ceramic tiles. Staircase & landings to be provided in marble/kota, terrazzo flooring.Balconies will be in anti-skid ceramic flooring. |
| DADO | Designer ceramic tiles of required height in Toilets & 600mm height above Kitchen Counter Slab in appropriate Colour & Paint. |
| EXTERIOR | Appropriate finish of Texture Paint of exterior grade. |
| KITCHEN | All Kitchen Counters in pre-polished Granite/premium marble Stone, electrical points for Kitchen Chimney & Hob. Stainless Steel Sink, premium CP Fittings. Kitchen will be provided with Modular Cabinets of appropriate finish. |
| DOORS & WINDOWS | Main entrance door as engineered door with Polished Wood Veneer and Solid Wood/Timber Frame. All internal doors are flush/skin doors-polished enamel painted; stainless steel/brass finished hardware fittings for main door & aluminium power coated hardware fitting and locks of branded make. Door frames and window panels of seasoned hardwood/aluminium /UPVC sections. |
| PLUMBING | All hardware in power coated aluminium. Size and section as per design of the architect. As per standard practice, all internal plumbing in GI/CPVC/Composite |
| TOILET | Premium sanitary fixtures of Hindware/RAK or equivalent. All Chrome Plated fittings to be of Grohe or equivalent. |
| ELECTRICAL | All electrical wiring in concealed conduits; provision for adequate light & power points. Telephone & T.V. outlets in Drawing, Dining and all bedroom; molded modular plastic switches & protective MCB’s. |
| LIFT | Lifts to be provided for access to all floors. |
| GENERATORS | Generator to be provided for 100 % backup of Emergency & Safety facilities, Lifts & Common areas. |
| WATER TANKS | Underground water tank with pump house and tube wells for uninterrupted supply of water. Dual plumbing provision for all toilets. |
| LIFT | Lifts to be provided for access to all the floor. Finishing as per fire norms requirement. |
| CLUBHOUSE &SPORTS FACILITIES | Clubhouse with swimming pool to be provided with his/her change rooms, well equipped gym, indoor & outdoor games’ areas,multi-purpose hall, utility shops, café, basketball, tennis court, table tennis room, billiards room, cricket pitch and jogging track |
| SECURITY & FTTH | Provision for Optical fiber network; Video surveillance system, Perimeter Security and Entrance lobby Security with CCTV cameras; Fire prevention, suppression, Detection & alarm system as per fire norms. |
| ENVIRONMENTFRIENDLY | As per MoEF requirements. |
| STRUCTURE | Earthquake resistance RCC framed structure as per applicable seismic Zone. |
Site Plan of ATS Casa Espana Mohali
Price List of ATS Casa Espana Mohali
One Stop Search for New Projects in Your City. Explore Them Now!
For more properties options, please visit www.myproperties.co.in
For further details, please call

Disclaimer:- Any content mentioned here is for information purpose only and does not constitute any offer or guarantee whatsoever on the content mentioned above. Prices are subject to change without notice. It is solely your responsibility to evaluate the accuracy, completeness and usefulness of all opinions, advice, services, merchandise and other information provided and you are strongly advised to check these independently. MY PROPERTIES shall not be liable for any deficiency in service by the builders/developers/sellers/property agents.


